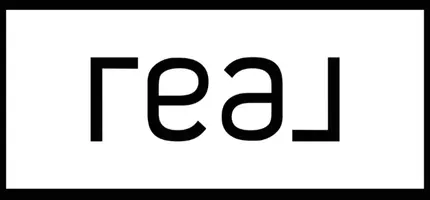4002 Applewood RD Coaldale, AB T1M 0C6
3 Beds
2 Baths
1,521 SqFt
UPDATED:
Key Details
Property Type Single Family Home
Sub Type Detached
Listing Status Active
Purchase Type For Sale
Square Footage 1,521 sqft
Price per Sqft $216
MLS® Listing ID A2225564
Style Bungalow
Bedrooms 3
Full Baths 2
Condo Fees $102/mo
Year Built 2009
Lot Size 4,510 Sqft
Acres 0.1
Property Sub-Type Detached
Property Description
Location
Province AB
County Lethbridge County
Zoning R-L
Direction W
Rooms
Basement None
Interior
Interior Features Ceiling Fan(s), Jetted Tub, Laminate Counters, No Smoking Home, Open Floorplan, Pantry, Recessed Lighting, Skylight(s), Tankless Hot Water
Heating Forced Air, Natural Gas
Cooling Central Air
Flooring Carpet, Laminate
Inclusions NA
Appliance Central Air Conditioner, Electric Range, Microwave Hood Fan, Refrigerator
Laundry Main Level
Exterior
Exterior Feature Dog Run
Parking Features Off Street, Parking Pad
Fence Fenced
Community Features Other, Walking/Bike Paths
Utilities Available Electricity Connected, Natural Gas Connected, Garbage Collection, Sewer Connected, Water Connected
Amenities Available Other
Roof Type Asphalt Shingle
Porch Deck, Front Porch
Lot Frontage 41.01
Exposure W
Total Parking Spaces 2
Building
Lot Description Back Yard, Creek/River/Stream/Pond, Dog Run Fenced In, Few Trees, Front Yard, Fruit Trees/Shrub(s), Landscaped, Lawn, Level, No Neighbours Behind, Paved
Dwelling Type Manufactured House
Foundation Piling(s)
Architectural Style Bungalow
Level or Stories One
Structure Type Manufactured Floor Joist,Vinyl Siding,Wood Frame
Others
HOA Fee Include Common Area Maintenance,Snow Removal
Restrictions Restrictive Covenant-Building Design/Size,Restrictive Use Clause
Tax ID 56222974
Pets Allowed Yes
Edwin Quinteros
Licensed Commercial, Rural, Property Management and Residential Real Estate REALTOR®






