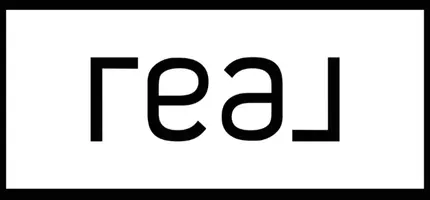2018 33 ST Southwest Calgary, AB T3E 2S8
4 Beds
4 Baths
1,906 SqFt
OPEN HOUSE
Sat Apr 19, 2:00pm - 4:00pm
UPDATED:
Key Details
Property Type Multi-Family
Sub Type Semi Detached (Half Duplex)
Listing Status Active
Purchase Type For Sale
Square Footage 1,906 sqft
Price per Sqft $493
Subdivision Killarney/Glengarry
MLS® Listing ID A2210024
Style 2 Storey,Attached-Side by Side
Bedrooms 4
Full Baths 3
Half Baths 1
Year Built 2014
Lot Size 3,003 Sqft
Acres 0.07
Property Sub-Type Semi Detached (Half Duplex)
Property Description
Location
Province AB
County Calgary
Area Cal Zone Cc
Zoning H-GO
Direction W
Rooms
Basement Finished, Full
Interior
Interior Features High Ceilings, No Smoking Home
Heating Forced Air, Natural Gas
Cooling Central Air
Flooring Carpet, Ceramic Tile, Hardwood
Fireplaces Number 1
Fireplaces Type Gas
Inclusions 72 inch TV in basement, TV mount in main floor
Appliance Central Air Conditioner, Dishwasher, Dryer, Electric Stove, Microwave, Range Hood, Refrigerator, Washer
Laundry Laundry Room
Exterior
Exterior Feature None
Parking Features Double Garage Detached
Garage Spaces 2.0
Fence Fenced
Community Features Park, Playground, Schools Nearby, Shopping Nearby
Roof Type Asphalt Shingle
Porch Patio
Lot Frontage 25.46
Total Parking Spaces 2
Building
Lot Description Back Lane, Level, Rectangular Lot, Treed
Dwelling Type Duplex
Foundation Poured Concrete
Architectural Style 2 Storey, Attached-Side by Side
Level or Stories Two
Structure Type Stone,Stucco,Wood Frame
Others
Restrictions None Known
Tax ID 94946054
Edwin Quinteros
Licensed Commercial, Rural, Property Management and Residential Real Estate REALTOR®






