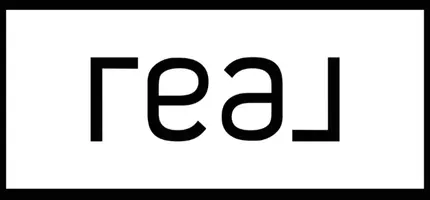1933 32 AVE Southwest Calgary, AB T2T 1W5
4 Beds
4 Baths
1,673 SqFt
OPEN HOUSE
Wed Apr 16, 4:00pm - 5:30pm
UPDATED:
Key Details
Property Type Single Family Home
Sub Type Detached
Listing Status Active
Purchase Type For Sale
Square Footage 1,673 sqft
Price per Sqft $597
Subdivision South Calgary
MLS® Listing ID A2208258
Style 2 Storey
Bedrooms 4
Full Baths 3
Half Baths 1
Year Built 1953
Lot Size 4,682 Sqft
Acres 0.11
Property Sub-Type Detached
Property Description
From the moment you arrive, this home steals the show with its rich cedar-clad exterior, tree-lined street, and undeniable curb appeal. Inside, the attention to detail is everywhere — soaring slanted ceilings, warm solid maple hardwood floors, custom cedar design elements, and an abundance of natural light pouring in through skylights and expansive south-facing windows.
Designed for everyday living and elevated entertaining, the bright, minimalist-inspired kitchen is the heart of the home — featuring sleek quartz & maple countertops, built-in pantry, hidden storage throughout, stainless-steel appliances, and seamless flow into a cozy yet sophisticated living space. A stunning European Stûv wood-burning fireplace adds warmth and character, while built-in speakers enhance the ambiance throughout. A magnificent mudroom connects the front and side entrances — offering a practical and stylish space to keep coats, shoes, bags, and daily essentials all in one convenient spot.
Step outside to your private, sunny south-facing backyard — perfect for relaxing summer evenings, BBQs, or letting kids play freely in this larger-than-average inner-city yard.
Upstairs, the vibe continues with 3 spacious bedrooms including a primary retreat complete with dramatic slanted wood ceilings, custom built-ins, and a sleek ensuite. The fully finished lower level adds incredible flexibility with a 4th bedroom (or oversized rec room with sliding wall), a full bath, a media/family room, laundry, and loads of cleverly hidden storage.
And it doesn't stop there — recent updates and upgrades include: New Furnace (2022), Central A/C (2022), Range (2023), Power installed for Level 2 EV Charger in detached garage.
This is a rare chance to own an architectural beauty that perfectly balances mid-century modern charm with all the comforts and conveniences of today's lifestyle — right in the heart of one of Calgary's most sought-after neighbourhoods with truly wonderful neighbours.
This home has it all — warmth, style, functionality, and an unbeatable inner-city location just steps to the shops, restaurants, parks, and energy of Marda Loop.
Location
Province AB
County Calgary
Area Cal Zone Cc
Zoning R-CG
Direction N
Rooms
Basement Finished, Full
Interior
Interior Features Breakfast Bar, Built-in Features, Ceiling Fan(s), High Ceilings, Kitchen Island, Natural Woodwork, Open Floorplan, See Remarks, Skylight(s), Storage, Vaulted Ceiling(s), Wired for Sound
Heating Forced Air
Cooling Central Air
Flooring Carpet, Ceramic Tile, Hardwood
Fireplaces Number 1
Fireplaces Type Wood Burning, Wood Burning Stove
Inclusions Hood Fan
Appliance Dishwasher, Garage Control(s), Gas Stove, Refrigerator, Window Coverings
Laundry In Basement
Exterior
Exterior Feature Fire Pit, Garden, Private Yard
Parking Features Alley Access, Single Garage Detached
Garage Spaces 1.0
Fence Fenced
Community Features Park, Playground, Schools Nearby, Shopping Nearby
Roof Type Metal,See Remarks
Porch Deck, Front Porch, See Remarks
Lot Frontage 37.5
Total Parking Spaces 1
Building
Lot Description Back Lane, Back Yard
Dwelling Type House
Foundation Poured Concrete
Architectural Style 2 Storey
Level or Stories Two
Structure Type Cedar,See Remarks,Wood Frame
Others
Restrictions None Known
Tax ID 95393759
Edwin Quinteros
Licensed Commercial, Rural, Property Management and Residential Real Estate REALTOR®






