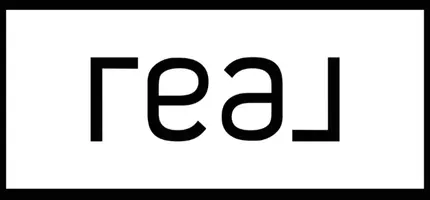1006 20 ST North Lethbridge, AB T1H 3N9
4 Beds
2 Baths
1,164 SqFt
UPDATED:
Key Details
Property Type Single Family Home
Sub Type Detached
Listing Status Active
Purchase Type For Sale
Square Footage 1,164 sqft
Price per Sqft $352
Subdivision Winston Churchill
MLS® Listing ID A2211080
Style Bungalow
Bedrooms 4
Full Baths 2
Year Built 1959
Lot Size 6,686 Sqft
Acres 0.15
Property Sub-Type Detached
Property Description
Inside, you'll love the bright and modern kitchen with stylish finishes, and the recently upgraded main floor bathroom adds a fresh, contemporary touch. The home also features newer vinyl windows, helping with energy efficiency and curb appeal. Downstairs, enjoy a fully developed basement complete with a wet bar—great for entertaining or relaxing.
Outside, the beautifully landscaped yard offers a peaceful retreat, while the garage setup is truly a standout. In addition to an attached garage, there's a massive 28' x 27'5" double detached garage that's fully finished and heated with radiant heat—perfect for a workshop, storage, or year-round use.
With numerous updates, pride of ownership throughout, and a location that's hard to beat, this move-in-ready home offers the perfect balance of comfort, functionality, and lifestyle.
Location
Province AB
County Lethbridge
Zoning R-L
Direction E
Rooms
Basement Finished, Full
Interior
Interior Features Breakfast Bar, Laminate Counters, Soaking Tub, Sump Pump(s), Suspended Ceiling, Vinyl Windows, Wet Bar
Heating Forced Air
Cooling Central Air
Flooring Carpet, Laminate, Linoleum
Inclusions Fridge, stove, dishwasher, OTR Microwave, Washer/Dryer, A/C unit, Garage door opener & Remote(s), radiant heater in the garage
Appliance Central Air Conditioner, Dishwasher, Electric Range, Garage Control(s), Microwave Hood Fan, Refrigerator, Washer/Dryer, Window Coverings
Laundry In Basement
Exterior
Exterior Feature Private Yard
Parking Features Double Garage Detached, Off Street, Single Garage Attached
Garage Spaces 3.0
Fence Fenced
Community Features Park, Schools Nearby
Roof Type Flat Torch Membrane,Asphalt Shingle
Porch Patio
Lot Frontage 55.0
Total Parking Spaces 5
Building
Lot Description Back Lane, Back Yard, City Lot, Interior Lot, Landscaped
Dwelling Type House
Foundation Poured Concrete
Architectural Style Bungalow
Level or Stories One
Structure Type Stone,Vinyl Siding
Others
Restrictions None Known
Tax ID 91630727
Virtual Tour https://unbranded.youriguide.com/1006_20_st_n_lethbridge_ab/
Edwin Quinteros
Licensed Commercial, Rural, Property Management and Residential Real Estate REALTOR®






