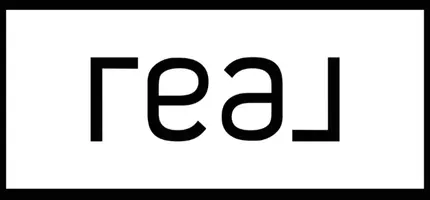1105 Spring Creek DR #409 Canmore, AB T1W0M6
1 Bed
1 Bath
680 SqFt
UPDATED:
Key Details
Property Type Condo
Sub Type Apartment
Listing Status Active
Purchase Type For Sale
Square Footage 680 sqft
Price per Sqft $1,058
Subdivision Spring Creek
MLS® Listing ID A2211044
Style Apartment-Single Level Unit
Bedrooms 1
Full Baths 1
Condo Fees $398/mo
HOA Fees $305/ann
HOA Y/N 1
Year Built 2021
Property Sub-Type Apartment
Property Description
Location
Province AB
County Bighorn No. 8, M.d. Of
Zoning Res Multi
Direction NE
Rooms
Basement None
Interior
Interior Features Built-in Features, Closet Organizers, High Ceilings, Kitchen Island, Open Floorplan, Quartz Counters, Vaulted Ceiling(s), Walk-In Closet(s)
Heating In Floor, Fireplace(s), Geothermal
Cooling Central Air
Flooring Hardwood, See Remarks
Fireplaces Number 1
Fireplaces Type Gas, Living Room, Mantle, Stone, Three-Sided
Inclusions NA
Appliance Dishwasher, Gas Range, Microwave, Range Hood, Refrigerator, Washer/Dryer
Laundry In Unit
Exterior
Exterior Feature Balcony, Other, Playground
Parking Features Garage Door Opener, Parkade, Stall, Titled, Underground
Community Features Clubhouse, Other, Park, Playground, Schools Nearby, Shopping Nearby, Sidewalks, Street Lights, Walking/Bike Paths
Amenities Available Bicycle Storage, Elevator(s), Fitness Center, Secured Parking, Spa/Hot Tub
Roof Type Asphalt Shingle
Porch Balcony(s), Deck
Exposure NW
Total Parking Spaces 1
Building
Dwelling Type Low Rise (2-4 stories)
Story 4
Foundation Poured Concrete
Architectural Style Apartment-Single Level Unit
Level or Stories Single Level Unit
Structure Type Stone,Stucco,Wood Frame
Others
HOA Fee Include Common Area Maintenance,Gas,Heat,Insurance,Professional Management,Reserve Fund Contributions,Sewer,Snow Removal,Trash,Water
Restrictions None Known,Pet Restrictions or Board approval Required
Tax ID 97946546
Pets Allowed Restrictions, Yes
Virtual Tour https://unbranded.youriguide.com/409_1105_spring_creek_dr_canmore_ab/
Edwin Quinteros
Licensed Commercial, Rural, Property Management and Residential Real Estate REALTOR®






