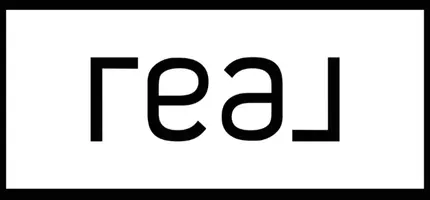3626 cornerstone BLVD Calgary, AB T3N 2E3
4 Beds
3 Baths
1,807 SqFt
UPDATED:
Key Details
Property Type Single Family Home
Sub Type Detached
Listing Status Active
Purchase Type For Sale
Square Footage 1,807 sqft
Price per Sqft $373
Subdivision Cornerstone
MLS® Listing ID A2210461
Style 2 Storey
Bedrooms 4
Full Baths 3
HOA Fees $52/ann
HOA Y/N 1
Year Built 2021
Lot Size 3,530 Sqft
Acres 0.08
Property Sub-Type Detached
Property Description
Step into an inviting open-concept layout featuring a sun-filled living room, dining area, and a fully upgraded kitchen equipped with a gas stove, chimney hood fan, and modern finishes throughout. Thanks to the corner lot, this home is flooded with natural sunlight all day long through its abundance of windows.
The corner lot also provides plenty of parking space for guests, adding to the home's convenience and curb appeal.
Upstairs, you'll find 3 generously sized bedrooms, including a primary bedroom with a 3-piece ensuite and standing shower, a large bonus room with a bright window, and a separate laundry area for added functionality. All bedroom closets come with custom MDF shelving, making organization easy – a thoughtful upgrade the owners invested in for your comfort.
The main floor boasts elegant hardwood flooring, Extra pot lights and most of the exterior is wrapped in durable Hardie board siding, providing both style and extra protection against hailstorms.
Additional highlights include a side entrance with two egress windows in the basement – offering potential for a future 2-bedroom basement (subject to City approval). There's also ample space for a future triple car garage (also subject to City approval).
This is a perfect opportunity to own a truly functional, upgraded home on a rare corner lot with tons of natural light and extra parking – don't miss your chance!
BOOK YOUR VIEWING TODAY
Location
Province AB
County Calgary
Area Cal Zone Ne
Zoning RG
Direction E
Rooms
Basement Full, Unfinished
Interior
Interior Features Bathroom Rough-in, High Ceilings, Kitchen Island, Open Floorplan, Pantry, Quartz Counters, Separate Entrance, Smart Home
Heating Central
Cooling None
Flooring Carpet, Hardwood
Inclusions None
Appliance Dishwasher, Gas Stove, Microwave, Range Hood, Washer/Dryer
Laundry Upper Level
Exterior
Exterior Feature Garden, Private Entrance
Parking Features Gravel Driveway, Off Street, Parking Pad
Fence None
Community Features Other, Playground, Schools Nearby, Shopping Nearby, Street Lights
Amenities Available Park, Playground
Roof Type Asphalt Shingle
Porch Front Porch
Lot Frontage 34.0
Total Parking Spaces 4
Building
Lot Description Back Lane, Back Yard, Corner Lot, Front Yard, Landscaped, Lawn, Rectangular Lot
Dwelling Type House
Foundation Poured Concrete
Architectural Style 2 Storey
Level or Stories Two
Structure Type Cement Fiber Board,Concrete,Glass,Vinyl Siding,Wood Frame
Others
Restrictions Utility Right Of Way
Tax ID 94966726
Edwin Quinteros
Licensed Commercial, Rural, Property Management and Residential Real Estate REALTOR®






