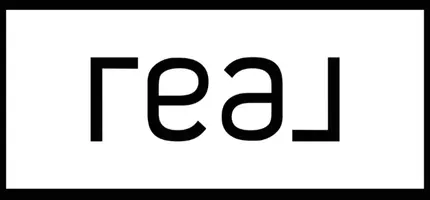551 Blackfoot MNR West Lethbridge, AB T1K 7W4
3 Beds
3 Baths
1,101 SqFt
UPDATED:
Key Details
Property Type Single Family Home
Sub Type Detached
Listing Status Active
Purchase Type For Sale
Square Footage 1,101 sqft
Price per Sqft $435
Subdivision Indian Battle Heights
MLS® Listing ID A2209874
Style Bi-Level
Bedrooms 3
Full Baths 3
Year Built 2003
Lot Size 5,092 Sqft
Acres 0.12
Property Sub-Type Detached
Property Description
The main level boasts a large, inviting living room with plenty of natural light, creating a warm and welcoming atmosphere. The spacious kitchen and dining area offer plenty of room for family meals and gatherings. A glass door leads to the backyard where you'll find a wonderful deck—ideal for outdoor relaxation or hosting summer barbecues.
Retreat down the hall where the master bedroom awaits, offering a spacious sanctuary with a walk-in closet and a private ensuite bathroom. This peaceful space provides the perfect escape at the end of the day.
Downstairs, you'll find a very large recreational room, perfect for family entertainment or a home theater. The large third bedroom provides additional space for guests or growing children. Plus, with walk-out access to the backyard, the downstairs area has an ideal flow for both indoor and outdoor living.
Situated in a prime location close to shopping, parks, and within walking distance to schools, this home combines convenience and comfort. With its well-thought-out layout, generous living spaces, and fantastic location, this property is ready to accommodate your lifestyle.
Location
Province AB
County Lethbridge
Zoning R-SL
Direction NW
Rooms
Basement Finished, Full, Walk-Out To Grade
Interior
Interior Features Walk-In Closet(s)
Heating Forced Air, Natural Gas
Cooling Central Air
Flooring Carpet, Laminate
Inclusions Solar Panels
Appliance Dishwasher, Garage Control(s), Refrigerator, Stove(s), Washer/Dryer
Laundry Lower Level
Exterior
Exterior Feature None
Parking Features Double Garage Attached
Garage Spaces 2.0
Fence Fenced
Community Features Park, Playground, Schools Nearby, Shopping Nearby, Sidewalks, Street Lights
Roof Type Asphalt Shingle
Porch Deck
Lot Frontage 47.0
Total Parking Spaces 4
Building
Lot Description Back Lane, Back Yard
Dwelling Type House
Foundation Poured Concrete
Architectural Style Bi-Level
Level or Stories Bi-Level
Structure Type Vinyl Siding
Others
Restrictions None Known
Tax ID 91569539
Virtual Tour https://youriguide.com/551_blackfoot_manor_w_lethbridge_ab
Edwin Quinteros
Licensed Commercial, Rural, Property Management and Residential Real Estate REALTOR®






