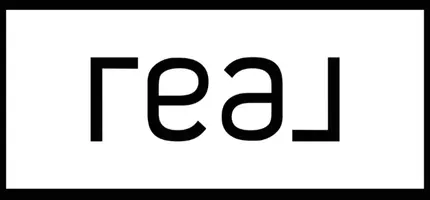124 Silvertip RDG #4 Canmore, AB T1W 3A7
4 Beds
3 Baths
1,950 SqFt
OPEN HOUSE
Sun Apr 20, 12:00pm - 4:00pm
UPDATED:
Key Details
Property Type Multi-Family
Sub Type Semi Detached (Half Duplex)
Listing Status Active
Purchase Type For Sale
Square Footage 1,950 sqft
Price per Sqft $858
Subdivision Silvertip
MLS® Listing ID A2209731
Style 3 (or more) Storey,Attached-Side by Side
Bedrooms 4
Full Baths 3
Condo Fees $910/mo
Year Built 2001
Lot Size 3,175 Sqft
Acres 0.07
Property Sub-Type Semi Detached (Half Duplex)
Property Description
Nestled in the heart of the Silvertip community, this exceptional mountain retreat offers the perfect blend of luxury, comfort, and convenience. Located in a quiet neighborhood and adjacent to the Silvertip Golf Course, this home is a true sanctuary for those who appreciate both serenity and sophistication.
Boasting over 2,500 square feet of beautifully designed living space, this home features 4 spacious bedrooms and 3 luxurious bathrooms, with each bedroom offering its own private bathroom—perfect for guests or family. The open concept floor plan seamlessly connects the living, dining, and kitchen areas, all while maximizing the breathtaking south-facing mountain views. Step out onto the large view deck, an ideal spot to unwind at the end of the day and soak in the stunning surroundings. The home also includes a flex room that functions as a 4th bedroom or second living room offering flexibility for entertaining, relaxation, or a cozy movie night.
Additional features include in-slab heating, a heated double attached garage, and abundant storage throughout—ensuring comfort through every season.
Whether you're enjoying the natural beauty of Silvertip or relaxing indoors, this home provides the ultimate mountain lifestyle.
Location
Province AB
County Bighorn No. 8, M.d. Of
Zoning r3
Direction SW
Rooms
Basement Finished, Full
Interior
Interior Features Ceiling Fan(s), Central Vacuum, Closet Organizers, Double Vanity, Granite Counters, Kitchen Island, No Animal Home, No Smoking Home, Open Floorplan, Storage, Vaulted Ceiling(s)
Heating In Floor, Forced Air
Cooling None
Flooring Carpet, Ceramic Tile, Hardwood
Fireplaces Number 1
Fireplaces Type Gas
Inclusions none
Appliance Dryer, Garage Control(s), Gas Stove, Range Hood, Refrigerator, Trash Compactor, Washer, Window Coverings, Wine Refrigerator
Laundry In Basement
Exterior
Exterior Feature Balcony, BBQ gas line, Storage
Parking Features Double Garage Attached, Driveway, Front Drive, Garage Door Opener
Garage Spaces 2.0
Fence None
Community Features Golf
Amenities Available None
Roof Type Asphalt Shingle
Porch Deck
Lot Frontage 36.0
Exposure SW
Total Parking Spaces 4
Building
Lot Description Low Maintenance Landscape, Treed, Views
Dwelling Type Duplex
Foundation Poured Concrete
Architectural Style 3 (or more) Storey, Attached-Side by Side
Level or Stories Three Or More
Structure Type Concrete,Stone,Wood Siding
Others
HOA Fee Include Insurance,Professional Management,Reserve Fund Contributions,Snow Removal
Restrictions None Known
Tax ID 97939445
Pets Allowed Yes
Edwin Quinteros
Licensed Commercial, Rural, Property Management and Residential Real Estate REALTOR®






