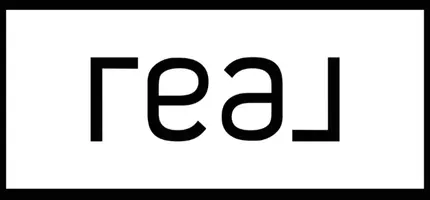106 Dawson Harbour GRV Chestermere, AB T1X 2S4
3 Beds
3 Baths
1,471 SqFt
OPEN HOUSE
Sun Apr 06, 2:30pm - 5:00pm
UPDATED:
Key Details
Property Type Single Family Home
Sub Type Detached
Listing Status Active
Purchase Type For Sale
Square Footage 1,471 sqft
Price per Sqft $421
Subdivision Dawson'S Landing
MLS® Listing ID A2204273
Style 2 Storey
Bedrooms 3
Full Baths 2
Half Baths 1
HOA Fees $210/ann
HOA Y/N 1
Year Built 2023
Lot Size 0.788 Acres
Acres 0.79
Property Sub-Type Detached
Property Description
Upstairs, you'll find three thoughtfully designed bedrooms. The primary 3-piece suite is a true retreat, featuring a private ensuite bathroom, a generous walk-in closet, and plenty of natural light. A 4-piece bathroom serves the other two bedrooms. For added convenience, there's an upstairs laundry room to make daily chores a breeze. The full-size basement is awaiting your personal touch, offering endless possibilities for customization.
This home also features a two-piece washroom on the main floor, a large back entry with sitting space, and a good-sized closet. The large backyard includes a deck with a BBQ gas line, perfect for family gatherings or relaxing summer evenings. A double detached garage adds extra convenience, and street parking is just a short walk away.
With Chestermere Lake just a stone's throw away, you'll have access to beautiful lakeside living, ideal for weekends spent by the water enjoying recreational activities.
Make this dream home yours and experience the perfect balance of modern living and natural beauty, all just a short drive from Calgary!
Location
Province AB
County Chestermere
Zoning DC(R-2C)
Direction N
Rooms
Basement Full, Unfinished
Interior
Interior Features High Ceilings, Kitchen Island, No Animal Home, No Smoking Home, Open Floorplan, Pantry, Quartz Counters, Walk-In Closet(s)
Heating Forced Air, Natural Gas
Cooling None
Flooring Carpet, Vinyl Plank
Inclusions none
Appliance Dishwasher, Dryer, Electric Stove, Garage Control(s), Microwave Hood Fan, Refrigerator, Washer, Window Coverings
Laundry Upper Level
Exterior
Exterior Feature BBQ gas line, Private Yard
Parking Features Double Garage Detached
Garage Spaces 2.0
Fence None
Community Features Golf, Lake, Park, Playground, Schools Nearby, Shopping Nearby
Amenities Available None
Roof Type Asphalt Shingle
Porch Deck
Lot Frontage 30.32
Total Parking Spaces 2
Building
Lot Description Back Lane, Back Yard, Front Yard, Paved, Street Lighting
Dwelling Type House
Foundation Poured Concrete
Architectural Style 2 Storey
Level or Stories Two
Structure Type Stone,Vinyl Siding,Wood Frame
Others
Restrictions Restrictive Covenant
Edwin Quinteros
Licensed Commercial, Rural, Property Management and Residential Real Estate REALTOR®






