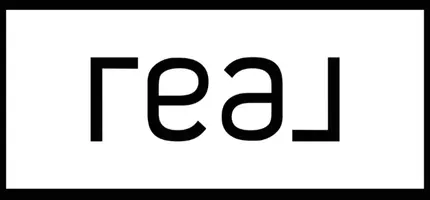5 Evansfield GDNS Northwest Calgary, AB T3P 0K8
3 Beds
3 Baths
2,258 SqFt
OPEN HOUSE
Sat Apr 05, 2:00pm - 4:00pm
Sun Apr 06, 2:00pm - 4:00pm
UPDATED:
Key Details
Property Type Single Family Home
Sub Type Detached
Listing Status Active
Purchase Type For Sale
Square Footage 2,258 sqft
Price per Sqft $343
Subdivision Evanston
MLS® Listing ID A2205921
Style 2 Storey
Bedrooms 3
Full Baths 2
Half Baths 1
Year Built 2012
Lot Size 4,972 Sqft
Acres 0.11
Property Sub-Type Detached
Property Description
Location
Province AB
County Calgary
Area Cal Zone N
Zoning R-G
Direction E
Rooms
Basement Full, Unfinished
Interior
Interior Features Double Vanity, Jetted Tub, Kitchen Island, Open Floorplan, Pantry, Quartz Counters, Walk-In Closet(s)
Heating Forced Air
Cooling Central Air
Flooring Carpet, Ceramic Tile, Laminate
Fireplaces Number 1
Fireplaces Type Gas
Inclusions Countertop Gas Stove Cooktop, Built in Oven, Built in Microwave, Refrigerator, Hood-vent, Dishwasher, Washer, Dryer, Window Coverings, Air Conditioner, Nest smart thermostat.
Appliance Built-In Oven, Central Air Conditioner, Dishwasher, Dryer, Gas Stove, Humidifier, Microwave, Refrigerator, Washer
Laundry Laundry Room, Upper Level
Exterior
Exterior Feature Private Yard
Parking Features Double Garage Attached
Garage Spaces 2.0
Fence Fenced
Community Features Park, Playground, Schools Nearby, Shopping Nearby, Sidewalks
Roof Type Asphalt Shingle
Porch Deck
Lot Frontage 31.0
Exposure W
Total Parking Spaces 4
Building
Lot Description Back Yard, Corner Lot, Landscaped, Level, Rectangular Lot
Dwelling Type House
Foundation Poured Concrete
Architectural Style 2 Storey
Level or Stories Two
Structure Type Vinyl Siding,Wood Frame
Others
Restrictions None Known
Tax ID 95179005
Virtual Tour https://unbranded.youriguide.com/0yrvj_5_evansfield_gardens_nw_calgary_ab/
Edwin Quinteros
Licensed Commercial, Rural, Property Management and Residential Real Estate REALTOR®






